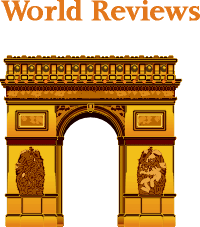

A global archive of independent reviews of everything happening from the beginning of the millennium
To send us a review you have written click here
Read our Copyright Notice click here
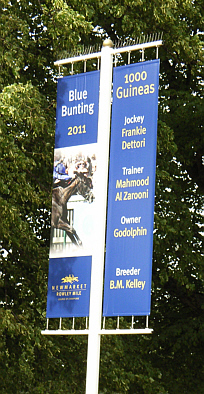
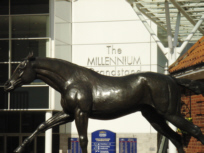 2011
2011
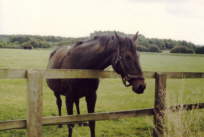
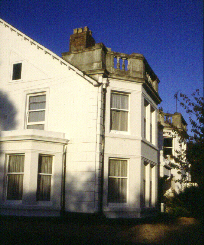 1987 (old racecourse buildings behind horse and
treeline)
1987 (old racecourse buildings behind horse and
treeline)
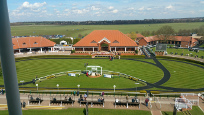 A view back from the Millennium Grandstand over the
parade ring, weighing room and heath to the treeline in 2016. The paddock is to
the right of the weighing room
A view back from the Millennium Grandstand over the
parade ring, weighing room and heath to the treeline in 2016. The paddock is to
the right of the weighing room
NEWMARKET RACECOURSE
Reviewed by ANDRE BEAUMONT
In the literature of architecture, racecourses and racecourse buildings have scarcely won themselves a mention. Yet in some ways they are the modern amphitheatres, embracing spectacular views of the countryside. In terms of landscaping, racecourses inevitably make some of the best use of natural features. Where but at Newmarket, the capital of racing, does the final mile of a course, the July Course, run parallel with straight-as-an-arrow Saxon earthworks?
The buildings and grandstands, with their complicated sightlines, are often the self-effacing, occasionally spectacular stalls of this theatre. Locations such as these, through which millions of people, visibly content, pass will inevitably have their cultural impact.
This review records the events of the building of the 1987 Members' stand on the Rowley Mile at Newmarket, augmented later by larger structures opened in the new millennium. [This review was written to coincide with the first full use of the stand but a hurricane intervened as it was being completed. It has been updated three times since, attempting to keep most of the original whilst acknowledging changes].
The stand was designed by Lobb Partnership, a leader in racecourse building design, cost £2.8 million, and was opened by Lord Fairhaven, the Jockey Club's Senior Steward at the time, at the 1000 Guineas meeting on 29th April 1987.
The programme of construction from May 1986 to March 1987 was inevitably tight. As the architects explained, due to the immoveable nature of each racing season's fixtures 'you only ever have 11 months to build in; that is the absolute maximum, so that the more you can make off-site the better.'
To all grandstands the cross-section is absolutely vital, especially so on racecourses. It is very rare that a whole grandstand can be demolished in its entirety and reconstructed, as happened with Sandown Park in 1974. Nor do all grandstands have such clear views and dominating aspects as at Sandown.
As the architects explained 'the reconstruction of a grandstand as at Newmarket requires taking into consideration the existing sightlines along the course - in this case the Rowley Mile - of the older parts of the grandstands left in place. In addition, the older parts left in place will have their own supporting structures which may interfere with the sightlines of the new buildings. Short-term compromises over sightlines can have inhibiting effects decades later when finance is finally raised for redevelopment of the remaining enclosures of the grandstand'.
For this reason, racecourse architecture is a long-term business. The architect will need to produce a masterplan for the whole racecourse, the client to take a long-term view and display the confidence to keep to it. So Lobb Partnership's masterplan for Goodwood in 1963 was still being worked to in 1987. Its 1975 masterplan for Cheltenham was also rigorously adhered to by the Jockey Club's Racecourses Holdings Trust.
To accommodate the rapid construction period and cross-sectional requirements, structure becomes fundamental. Lobb evolved an H-frame system used at Newmarket which as the architects explained, 'has a very simple column-to-column connection ( a welded shoe connection mid-way between floor levels). Provided you get your stubs set correctly - and these are match cast against each other - they can be literally placed on top of each other. Pre-cast double-tee floor slabs are just dropped on to span between. Within a very short space of time you get a floor to walk on.'
No structural joints occur at floor levels, the usual place in pre-cast systems, so that each H-frame, with variable projection depending on the step-back, effectively constitutes the whole structure for one floor.
The aim was also to pre-cast almost every piece of concrete off-site, so that at Cheltenharn, which also used the system in 1988, the whole frame from pile caps to roof went up in ten days. Furthermore, with pre-casting the weather is much less likely to interrupt a tight construction programme than with in-situ work.
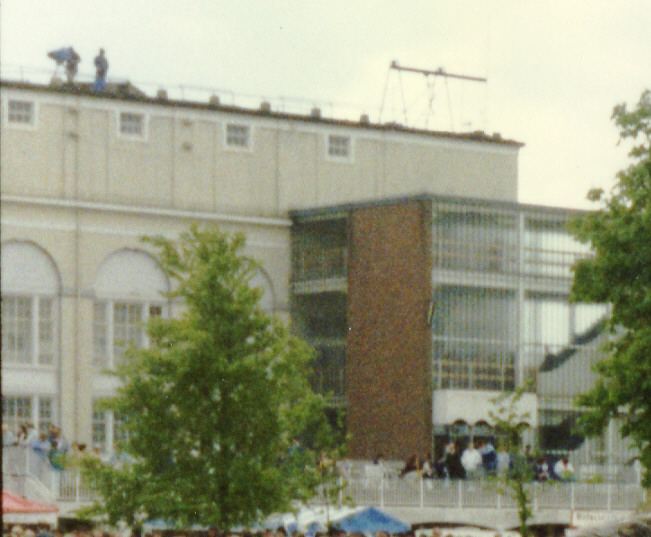
A segment of 'grand hotel' elevation seen from the paddock, 1987
The rebuilding of the stand at the Rowley Mile course was the first phase of work. Redevelopment of the paddock area was phase 2 giving up to 8000 spectators a view of the parade ring by creating a stepped amphitheatre.
Phase 3 was to be a reconstruction of the remainder of the grandstand, finally removing the old 'grand hotel' rear elevation visible from across the heath [on the other side of which the reviewer used to live].
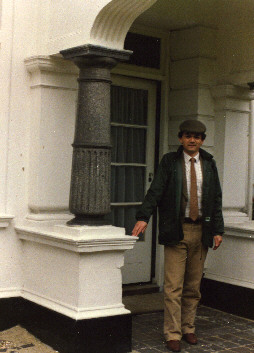
The reviewer leaving home to inspect the hurricane damage on the Rowley Mile
This never took place under the masterplan but will come about under the new development proposals for the millennium. [The Millennium Grandstand has since been built but old parts of the review are not excised].
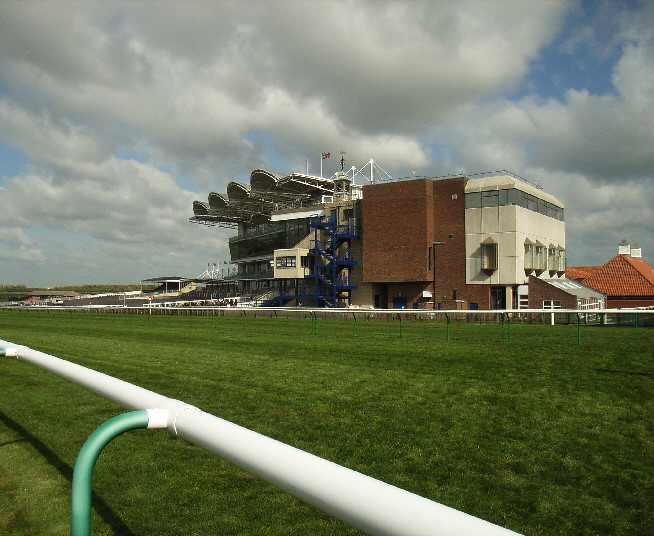
The Rowley Mile in 2011 including the Millennium Grandstand redevelopment on the left
Part of the charm of the Newmarket courses, the Rowley Mile and the July Course, is the wildness of the scenery and the almost domestic scale of buildings. This keeps all parts of the racing community within visible sight of one another, shortens the lines of communication, and maintains the family feel of racing's home turf.
Despite the courses' importance to racing they do not have anything like the monolithic scale of Ascot or Sandown Park.
At Newmarket, the relative lack of depth in the cross-section of the main building keeps the lines of communication tight, with different functions being mainly separated by being on different levels.
So dining and private boxes are on different levels from spectator circulation.
Phase 2, the redevelopment of the paddock area, was probably acknowledged as being less successful. By placing the weighing room on the opposite side of the parade ring from the stands the lines of communications were suddenly lengthened so that only some owners and trainers regularly bother to go across to the weighing room. It is too far from where they watch the race, dine and bet. Sight lines for Members of winners and of jockeys leaving the weighing room are generally worse than with the previous layout and architecturally the phase 2 buildings are undistinguished.
Nonetheless, sightlines on the course itself are excellent and the new stand improved them further for all Members.
The architects perceived 'the most difficult design problem on a racecourse is the photofinish and the judges' box which has to be a two-storey structure. Both have to be exactly on the winning line and there has to be an angle of 17 degrees from the far side of the course up to the photo-finish.' Inevitably this is a very limiting design feature and located them within the roof structure.
The new structures at Newmarket, a town known for its driving winds, were rapidly given a testing of a lifetime in the hurricane force winds of October 1987, that resulted in the cancellation of a race meeting for the first time since the turn of the century. Tradition is that the weather does not stop flat racing. The new structures themselves weathered the storm well although some soffit sheeting did work loose.
Many racecourse structures need periodic structural tests. Those at Newmarket received a real-life extreme conditions test before they opened fully to the public for use.
The small scale at Newmarket means that the roofs of the structures built before Phase 3 have small cantilevers or are supported by columns. Larger grandstands, such as Ascot with its massive cantilevered concrete roof, or Lobb's Goodwood with its cable stay roof must, however, have been subject to immense uplift forces. It is for this reason that cable stayed roofs are subject to inspection throughout their lifetime.
Racecourses are one of the few building types that have evolved with time largely according to need and without being hedged in by outside restrictions. It is perhaps an instructive experiment for society to allow a few of its building types, like these, to develop unrestricted to see if the result is a more vigorous, a more enjoyable architecture.
In Britain at least, too many buildings have to pay homage to their older neighbours in terms of architectural style in order to get planning consent. A few more building types, like racecourses, where planners do not dictate form or appearance may be no bad thing.
In the United States it is expected that grandstands will be rebuilt every 25 years and racecourses amortize their capital in that expectation.
At the Calgary Stampede (1974), Lobb incorporated stepped restaurants, with viewing of the track from behind armourplate glass, a facility common on North American racecourses. For 15 years, before 1987, something similar had been considered for Newmarket. The argument went that younger racegoers expect greater comforts although older racegoers may be more accustomed to watching the sport in all weathers.
Certainly, dining and betting whilst overlooking the course is a desirable option and revenue producing too.
Yet the other side of the coin is that glass inevitably reduces the contact with the track. It is noticeable that members of the Jockey Club and others who have the opportunity to view from behind glass very often choose not to and sit out in the stand. As Lord Fairhaven observed on the subject of enclosed viewing areas - 'I think it would be contrary, in a way, to an Englishman's idea of racing - I think you would lose to a certain extent the excitement and glamour of racing itself.'
The green turf of English racecourses and the smell of the heath at Newmarket are probably more inherently alluring too than many dirt tracks across the Atlantic and an incentive not to stay away from the elements.
Another idea considered for Newmarket, which many years later came to fruition, was a high top balcony at roof level, open to the public with escalator access to reach it. This was a considerable architectural advance as one of the course starts is not visible from lower level and there seems little reason why the higher views should be restricted to television cameras and the judge's box.
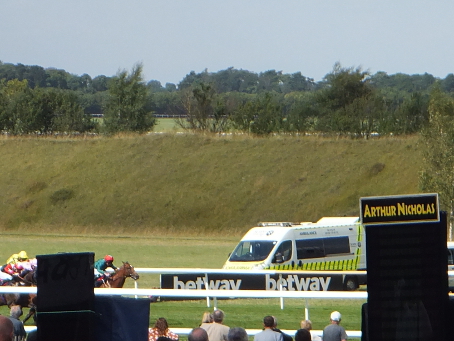
The Saxon Devil's Dyke runs parallel to the July Course
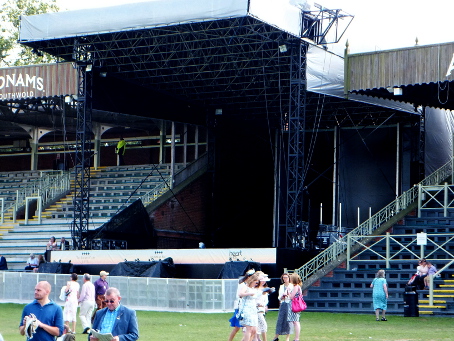
In time, investment must be directed at the July course, the second of Newmarket's racecourses, too. [A partial redevelopment has since taken place]. This time, though, the compactness of its lines of communications must be maintained and the winners' enclosure and the weighing room must be kept close by to the main stand. The natural theatre of the Devil's Dyke must be echoed on the stand side of the course and investment must be directed at new stands and the paddock area.