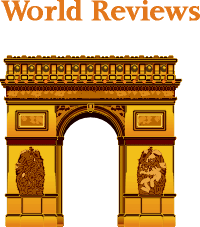

A global archive of independent reviews of everything happening from the beginning of the millennium
Read our Copyright Notice click here
For publication dates click here
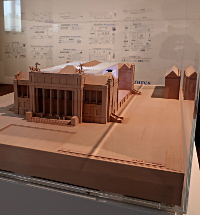
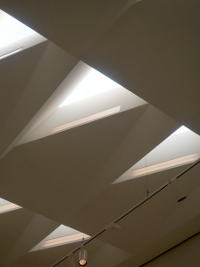 Fourth floor ceilings
Fourth floor ceilings
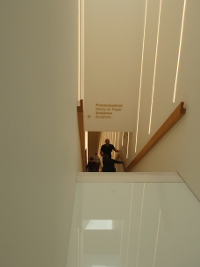
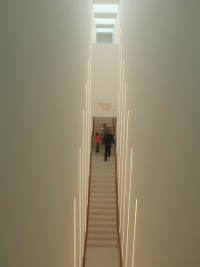 Narrow communications to intermediate
floors
Narrow communications to intermediate
floors
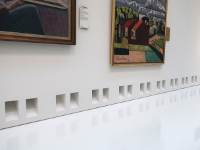 Eight days after the opening everything is
spotless
Eight days after the opening everything is
spotless
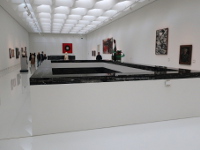 October 2022
October 2022
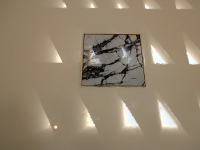 Natural light from the ceiling lights reflecting on
the polished floor
Natural light from the ceiling lights reflecting on
the polished floor
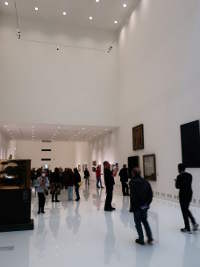 The first floor modern masters gallery has a multiple
level ceiling
The first floor modern masters gallery has a multiple
level ceiling
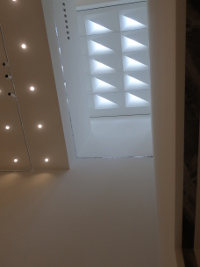 If you look up at the right place you can see natural
light coming down from above the fourth floor
If you look up at the right place you can see natural
light coming down from above the fourth floor
ROYAL MUSEUM OF FINE ARTS ANTWERP - THE BUILDING
Reviewed by ANDRE BEAUMONT
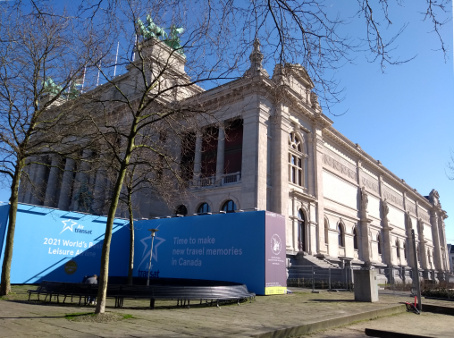
KMSKA in February 2022
The Royal Museum of Fine Arts Antwerp, also known by its initials KMSKA, has undergone a decade long rebuild or, rather, the creation of a museum within a museum.
Year zero depends upon who you are. For me it was 2009. In 2007 I conceived the project of seeing all the Rubens paintings on public display in Antwerp over three more visits leaving the collection at KMSKA until last. In 2009 it picked up speed only for me to learn that the museum would be closing for renovation the following year before I could return. A three year wait was what was predicted. It proved to be more like thirteen.
Real year zero predates that.
In 2003 the Flemish Government Architect issued an open call for a master plan design for the museum. 95 submissions were reduced down to 5 architects' practices for more detailed proposals. In 2004 Claus en Kaan of Rotterdam was selected and in 2006 KAAN Architecten signed contracts for a master plan with the culture ministry.
The plan was delivered at the end of 2006. Restoration of the 19th century building, a route through the building, natural light and a 'dialogue between the city, the building and the arts' were the key elements.
Everyone was glad not to hear showy, meaningless spin and the same contributory reason to be glad persists to this day.
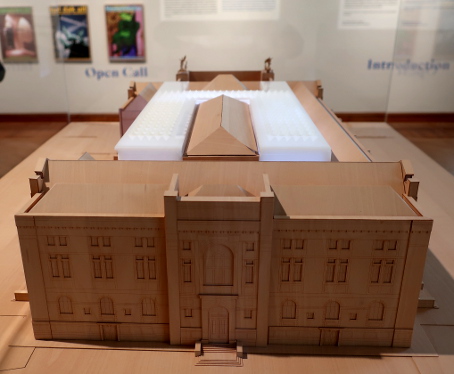
KAAN Architecten scale model on display behind perspex
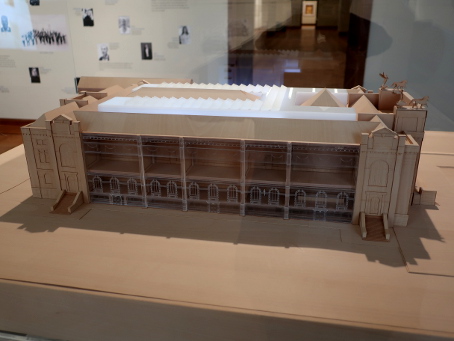
This view shows the long elevation intact
In 1952 an atomic shelter had been built below the museum to house the most important works in the event of war. Once the museum had contractors on site a major task was to demolish this structure and construct a depot beneath ground level that could accommodate thousands of works of art so that they did not have to leave the site during renovations. This depot would also serve as an art conservation and technical area in the longer term. 1800 paintings can be stored there and climate sensitive sculptures and works on paper as well.
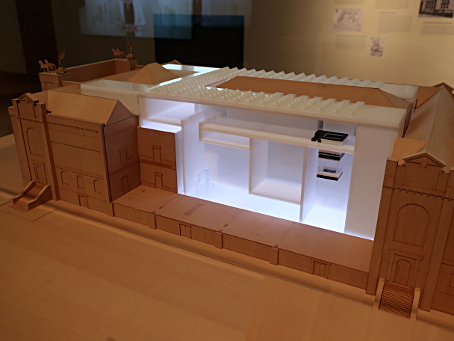
This view shows the side galleries omitted to show in cross section the new galleries
Essentially a modernist museum has been built within a neoclassical one.
The 19th century museum has deep light well courtyards. The cross-section found below shows their depth and the relatively few windows opening onto them and also the old roof stuctures used to admit toplight into the galleries.
Into these light wells slot the new galleries, including new, internal light shafts to illuminate the lower ones with natural light.
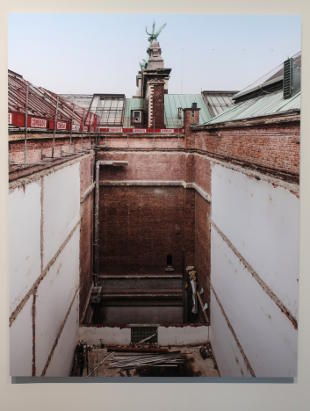
The topmost galleries are on the fourth floor, accommodate Belgian modern art and are new and modernist. The first floor also accommodates a modern masters gallery and is modernist. The period collections, like Rubens, find themselves in the restored neoclassical galleries with revised toplighting above their glazed ceiling structures where they have them. The KAAN Architecten section below shows how the modern merges with the original.
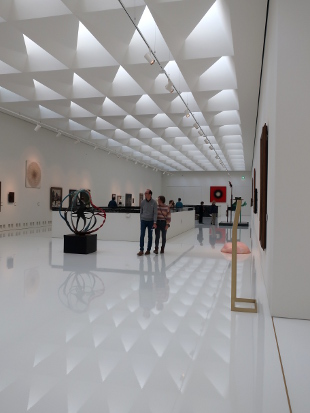
The light wells proved important in allowing works of art, like the large Rubens paintings, to be lowered into the depot for storage and the openings accommodating the new light shafts for the ascent of works of art.
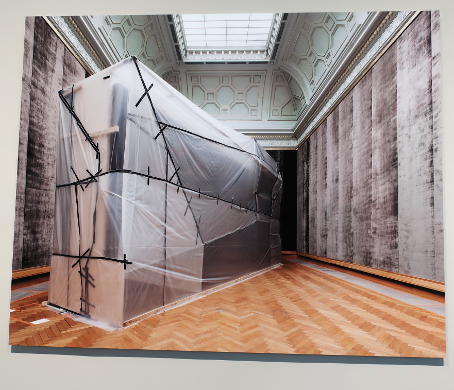
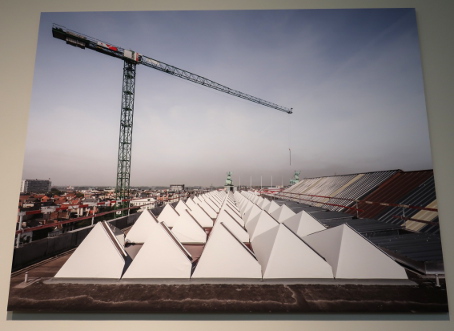
The roof above is populated with light baffles that probably diffuse, reflect and uv filter predominately north light so that the white fourth floor galleries are flooded with a neutral light that creates few shadows or localised colour casts and much reduces the quantity of artificial light needed. All galleries are climate controlled and the system underwent testing in the months before the opening.
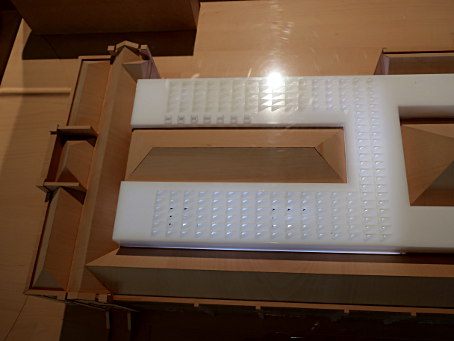
The roof of the model showing how the new galleries slot between the old
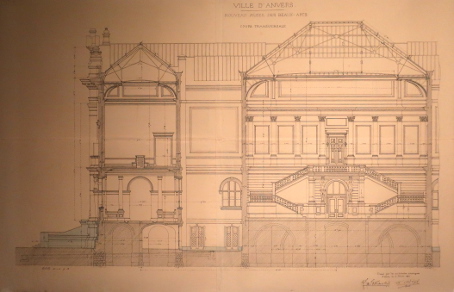
Cross-section, 1884
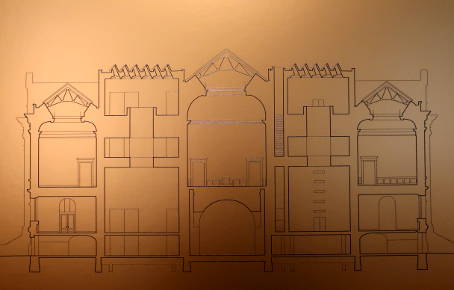
KAAN Architecten, 2021
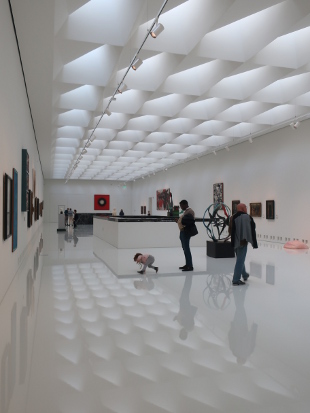
The fourth floor galleries are very pleasant, light spaces
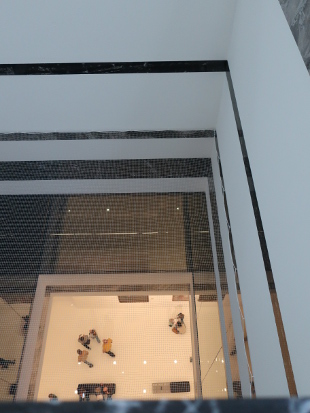
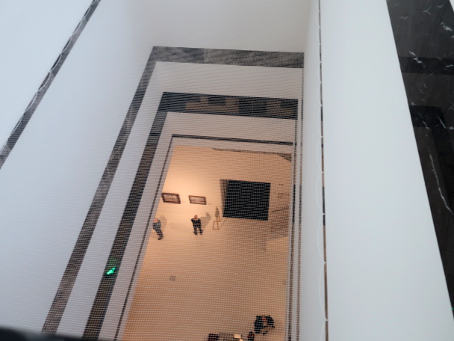
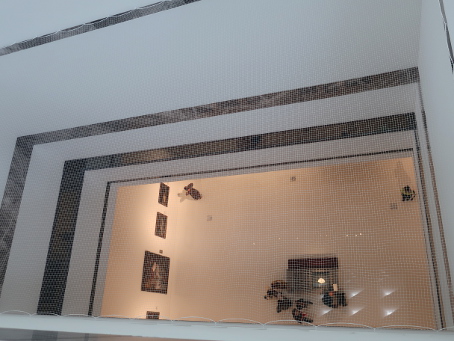
Within the fourth floor galleries are light shafts that illuminate as far down as the first floor. Their marble surrounds are sufficiently wide that you cannot lean over them to look down and the openings are protected by steel mesh.
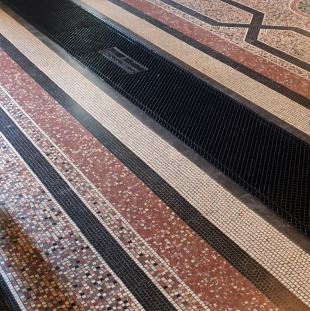
Mosaics have long been an important part of the original building
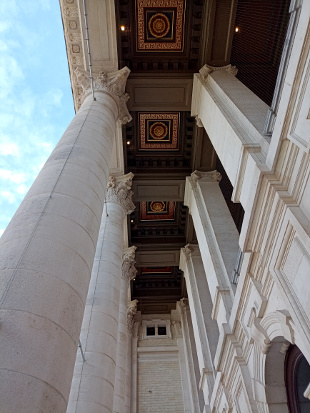
As you leave you are in line for some pleasant surprises of restoration and newer work
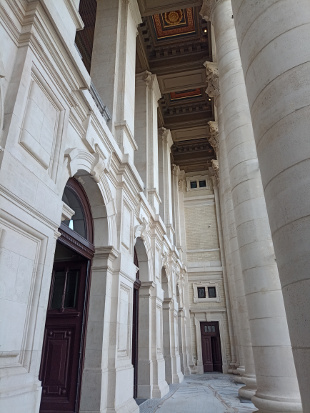
You really just have to go everywhere with you eyes open and your ears listening
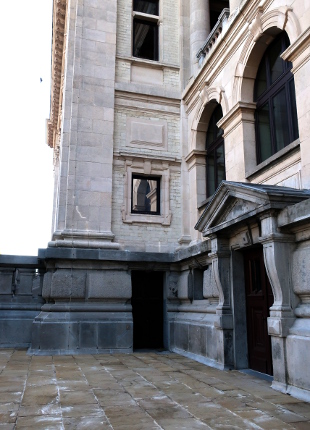
Maybe it takes an architect to notice it but the windows in the rustication are not square - an individualistic use of the classical language
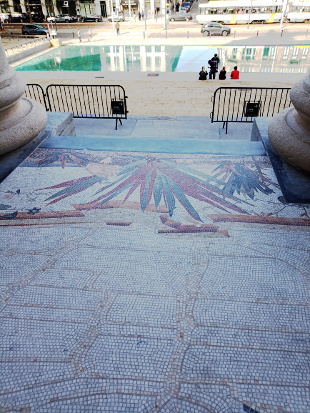
The 2006 Diepe Fontein sculpture has neither sound nor moving water. The museum appointed both an artist and an architect for the mosaic which ended up being the biggest in Flanders
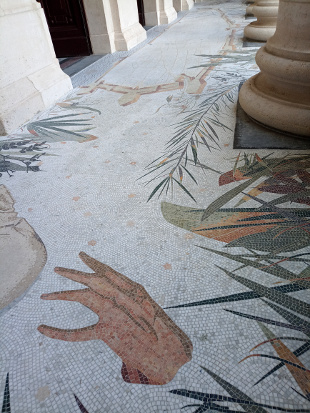
The famous hand of the mythical giant thrown into the Schelde, opening Antwerp to navigation
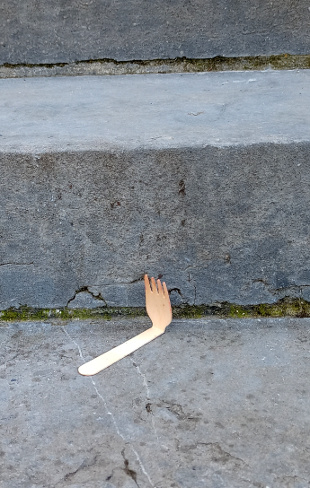
The way in?
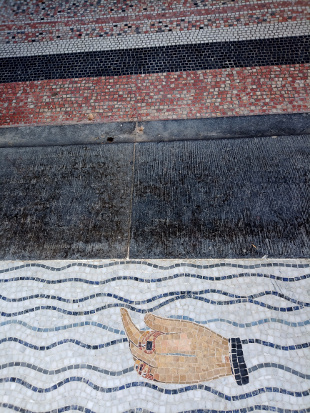
Surreal but yes - if you follow where the hand points, the new mosaic meets the old
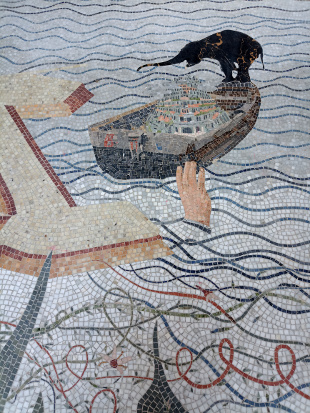
The hand pushes the shipping of the port out to Africa and the connections run long and deep
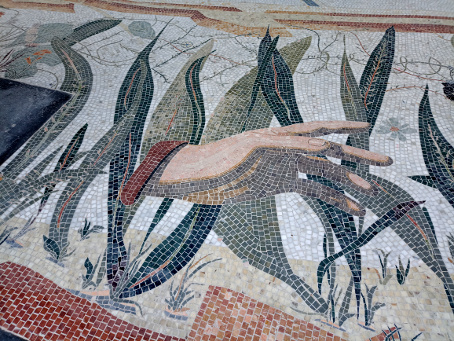
Art is at the threshold of emotion and reality and of the museum ....
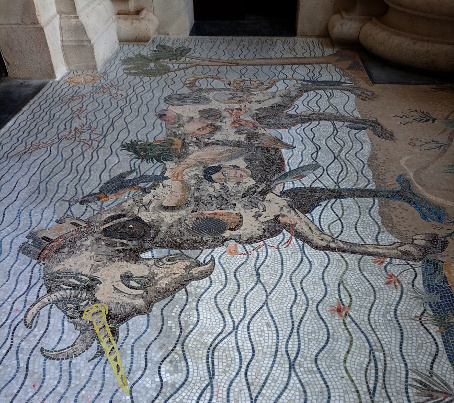
but myth helps us absorb a convoluted past and present ....
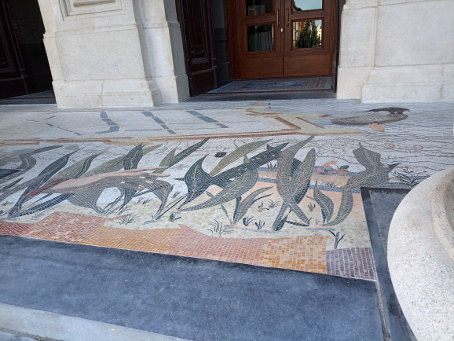
it is far from always disrupting the present - for the artist it is in the liminal zone of creativity
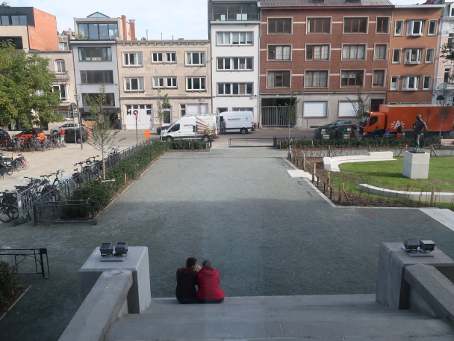
A view from the first floor café bookshop