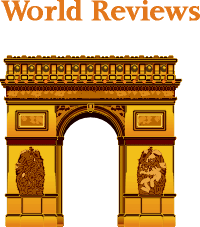

A global archive of independent reviews of everything happening from the beginning of the millennium
Read our Copyright Notice click here
For publication dates click here
The south wing is on the left
The modern Gallery annex
From Walpole Park
behind
PITZHANGER MANOR
Reviewed by ANDRE BEAUMONT
We have no more intention of following the old rules than Sir John Soane did. You do not get ground breaking artistic creation without a willingness to set aside preceding rules. You do not get proper entrepreneurship without rule breaking. You do not get a proper pace of change without rule retirement.
Soane, though, had a strong streak of conservatism. He kept the work by George Dance the Younger, his first employer as an architect, designed in a late Neoclassical style, in the Eating Room and the Upper Drawing Room, reserving his radical departures for those parts of Pitzhanger he rebuilt. He is also always within the bounds of classicism and this is evident at Pitzhanger. There are similarities in the stairwell and upper living accomodation to Horace Walpole's Strawberry Hill and there is also the eclectic collection of antiquarian, cultural and artistic artefacts but there is none of the Gothic style or, in places, haphazard planning of that earlier building.
Eating Room
The rules of Soaneian design are as ground breaking as any but he does not foist them on anyone else to adopt, though many architects have raided them since. That is rather sound. He was at his apogee during the Napoleonic Wars, when old rules were being cast aside all around - though not to the same extent in Britain. Maintaining a plurality of possibility was better than establishing rules for architecture, even if it were within his personality to do so.
Upper Drawing Room
Stairwell, top floor
Sir John Soane's Pitzhanger Manor reopened on 16 March 2019, a handful of weeks ago. I first listened in on discussions for its renovation three decades ago. Soane did part of his Grand Tour with Frederick Hervey, ancestor of a late friend of mine, Nicholas Hervey. One of Soane's first commissions was at Petersham Lodge which I visited when it was owned by the financial manager of The Rolling Stones, before the digital era in music had got under way, with corridors strikingly adorned with multiple gold discs. That property and Strawberry Hill are not so far from the manor, with its 28 acres, which Soane eventually bought and rebuilt, but keeping the south wing with its work by George Dance.
The level of natural daylighting to this wing is high and counteracts any impression those visiting The Soane Museum might have that Soane lived in gloomy spaces. When I first went to the Museum to inspect Adam drawings as a student the natural lighting in the south facing room I saw them in was excellent. Indeed, Soane's penchant for shallow-domed toplighting may have been influenced not only by antiquity but by his profession. Well used it can provide long hours of natural light to an architect at his drawing board. The Georgian houses with white walls, preferred by a certain generation of architects for their practices, were for a reason, too, though none can afford them now.
Breakfast Room
Painted domed ceiling inspired by the Pantheon
Caryatids in Coade stone painted to look like bronze make as if to support the dome
.... seen here with walls painted to look like marble and scagliola
The comprehensive restoration, much more ambitious than what had been first planned, began in 2015. I do not think that Soane would have had the same patina to the finishes, having seen the Lincoln's Inn Fields houses of The Soane Museum when they were a bit neglected, but the restoration produces a dramatic tour de force and, as intended, you can imagine Soane living and entertaining here.
Classic Soane .... mirrors, reflections, seepage of light, movement and vistas through rooms
.... variations in light levels and imitation satinwood walls to avoid white grounds
.... starfish ceiling inspired by Roman villas, trellis decoration .... in The Library
The repetoire of Soaneian motifs is here, as adept at filling space as Adam, most of whose drawings he later bought preserving them for posterity in the Soane Museum. Anterooms were a tour de force for Adam and here the Entrance Hall and Vestibule combination are Soane's version with their multiple sources of leaked light. Note that this double storey hall has no staircase. The space is there to add vistas, routes, axes and grandeur.
Amber light from above, like Mediterranean sunlight
Leaked light from rooms
Daylight from the fanlight
The fourth side has a vista to the conservatory and beyond
High up above the caryatids you see the source of the amber light, the tinted windows
On display, a rigorously classical plan, with the staircase to the side of the entrance hall
Pitzhanger Manor has a modern gallery as an annex. Its inaugural exhibition after the opening is of convex and concave sculptures by Anish Kapoor which fit in well with the shallow domes of both Soane's home and the skylights to the Gallery.
Red to Blue, 2016
Alice - Oval, 2017
Through her looking glass
Soane style domes. The wall openings even make a face but it takes a little reflection to notice